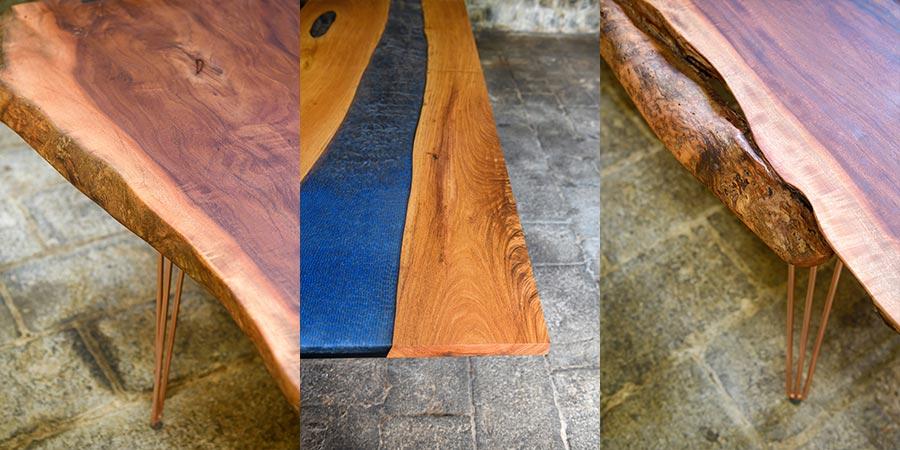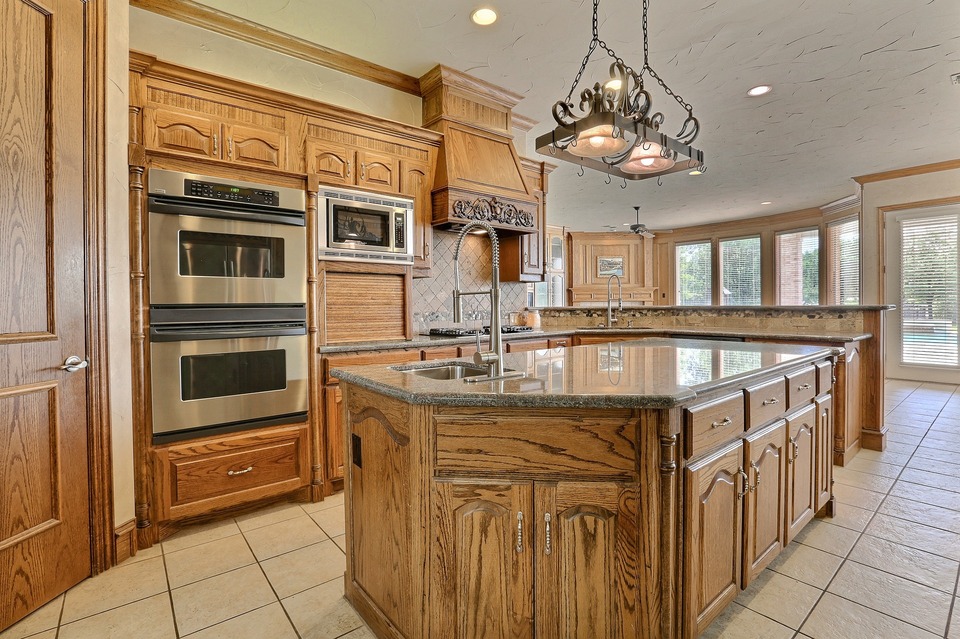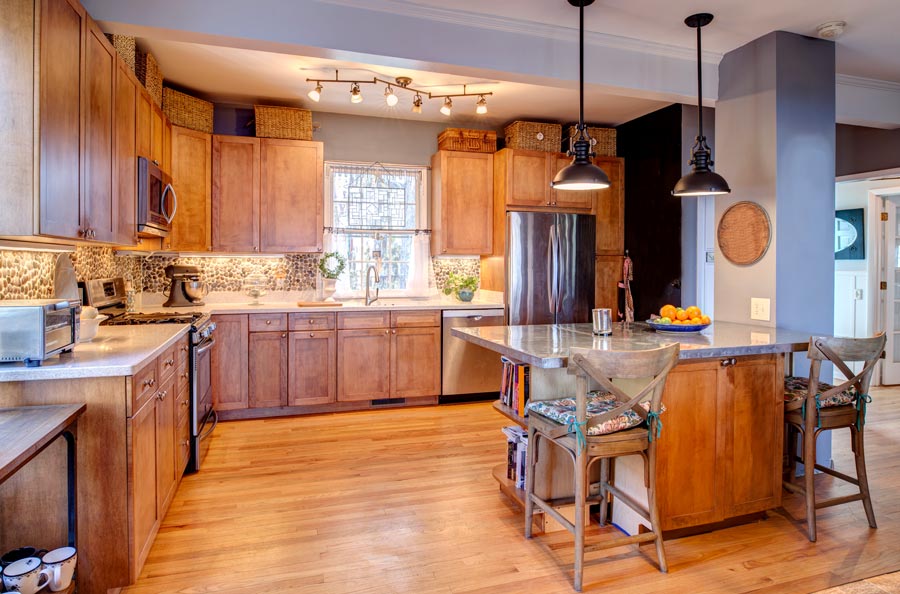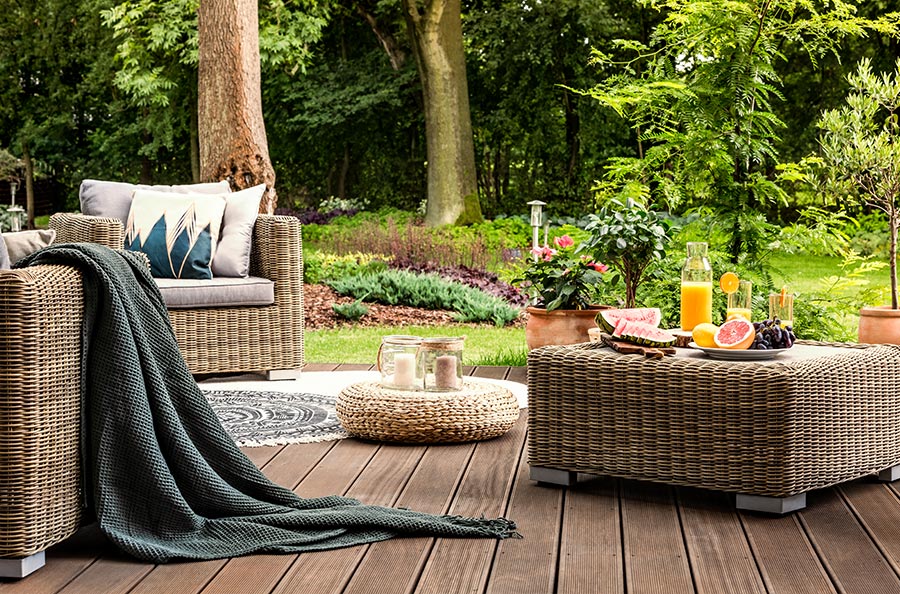

This is where the central island comes into its own and has become a must for open-plan kitchens in recent years.
It allows you to structure the space while providing more storage, a dining area or additional work surfaces. It can either be fixed to one of the walls in continuity with a worktop and this arrangement is recommended if the space reserved for the kitchen is relatively small or it can be placed in the center of the kitchen. The trendiest central islands are free-standing elements in the center of the kitchen that become a place for eating. This very user-friendly arrangement is best suited to kitchens with a modern or industrial look.
In an open kitchen, it often also serves to delimit the different areas of the living space while providing a warm and friendly atmosphere and must therefore be practical on the kitchen side and decorative on the living space side.
It can be designed as a dining area with bar chairs or as a kitchen area with a sink or hob (in which case a cooker hood specially designed for islands or a hob with integrated ventilation is essential).
Granite, marble or wood are the preferred materials, but their price is quite high. Laminates with wood, concrete or metal effects are more affordable. Earthenware, which had its moment of glory in the 2000s, is no longer in fashion. It is only to be used for the kitchen credenza and is increasingly replaced by stainless steel sheets or the same tiles used for the floor of the room, which gives a much more modern look.
The central island offers all sorts of combinations, fits into all spaces and is available in different styles: classic, industrial, pure, contemporary. It has become the almost indispensable element of any warm and friendly kitchen.

Share this article with your friends




© Copyright 2021 – Homes.mu by Eclipse Investments | Design with ❤ by Mataora.com
Soyez le premier à recevoir les nouveautés de Homes Magazines directement dans votre boite email.
