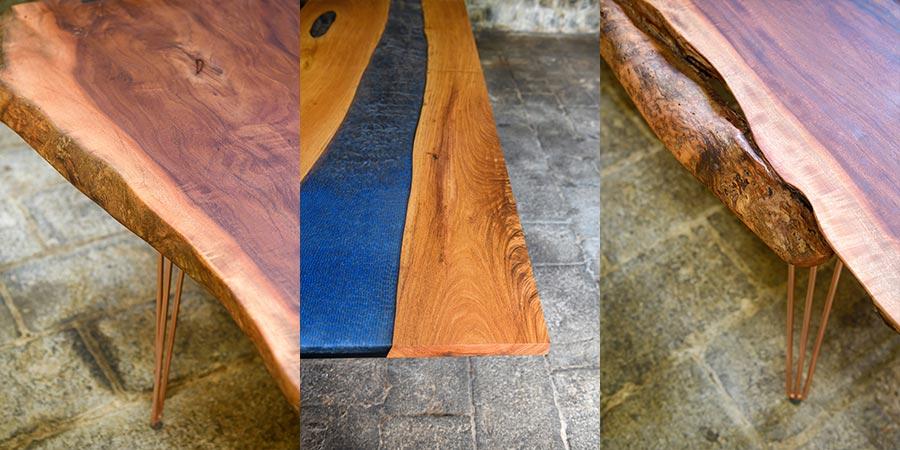
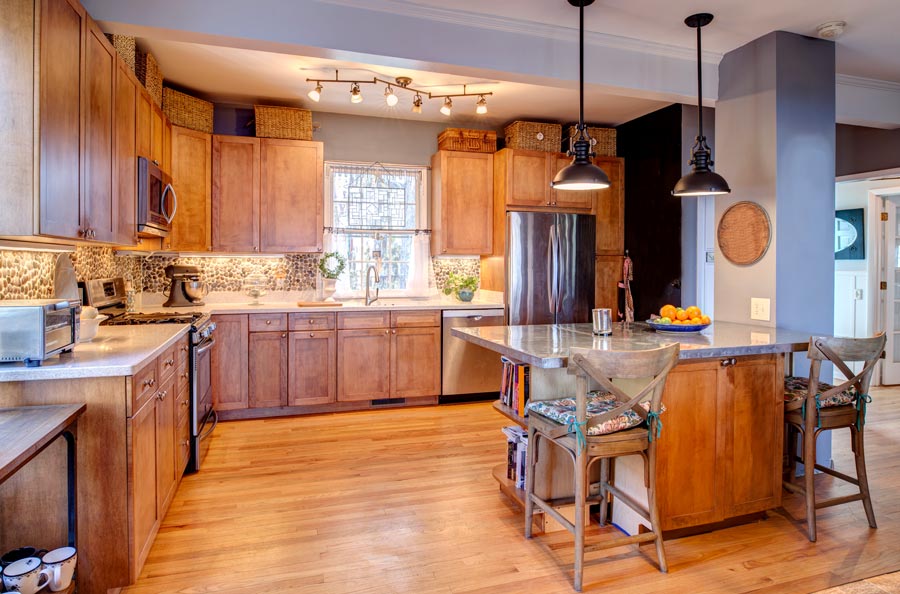
For most families, the kitchen is the heart of the home, the room where they gather even with friends. Until recently, kitchen design was rather neglected, but the kitchen market is booming and offers very different styles to suit all tastes.
Its design must focus on functionality so that it is a comfortable place to live and cook.
Whether it is a renovation or a design, it is essential to analyze the needs, lifestyle and preferences before starting. People who can’t stand the smell of cooking in the living room will opt for a closed kitchen or a high-performance hood, large families will prefer cupboards and storage space, and kitchen enthusiasts will focus on practicality with sufficiently large work surfaces and well-equipped electrical outlets for small appliances.
Although kitchen design is primarily a matter of budget, the available space is what will decide the configuration of the room.
The size of the island will depend on the available space but also on the use you want to make of it: cooking table, dining area, work surface, sink. Of course, it is necessary to think about the evacuation of water and odors and to foresee an electricity supply according to the desired use. This implementation is much easier to consider in the context of a creation than a renovation.
There are some basic rules to follow in order to be able to cook in good conditions and enjoy a comfortable layout.
Worktops should be 85 to 95 centimeters high, the oven at eye level and the extractor hood 60 centimeters above the cooking hobs.
Worktops should be at least 60 centimeters deep and the space between worktops and wall units should be 60 to 70 centimeters. The highest shelf of the cupboards should be at a maximum of 2.20 meters.
The circulation space in front of the furniture and appliances should be at least 90 centimeters, which allows easy movement even if the cupboards or the dishwasher are open.
The kitchen is the room that requires very good lighting. The light points can be general lighting by one or two ceiling lights. Hanging lights can be installed above the central island and spotlights integrated into the wall units so that the work surfaces are well lit.
For the layout, you can call on a kitchen designer and benefit from his experience and know-how in order to have a design that perfectly fits the configuration of the room. There are also on the market kitchens in kit to assemble yourself after having designed plans in 3D. Simulators are available in all stores selling this type of kitchen and allow you to visualize the different options in relation to the space to be fitted out.
Corinne Gibert
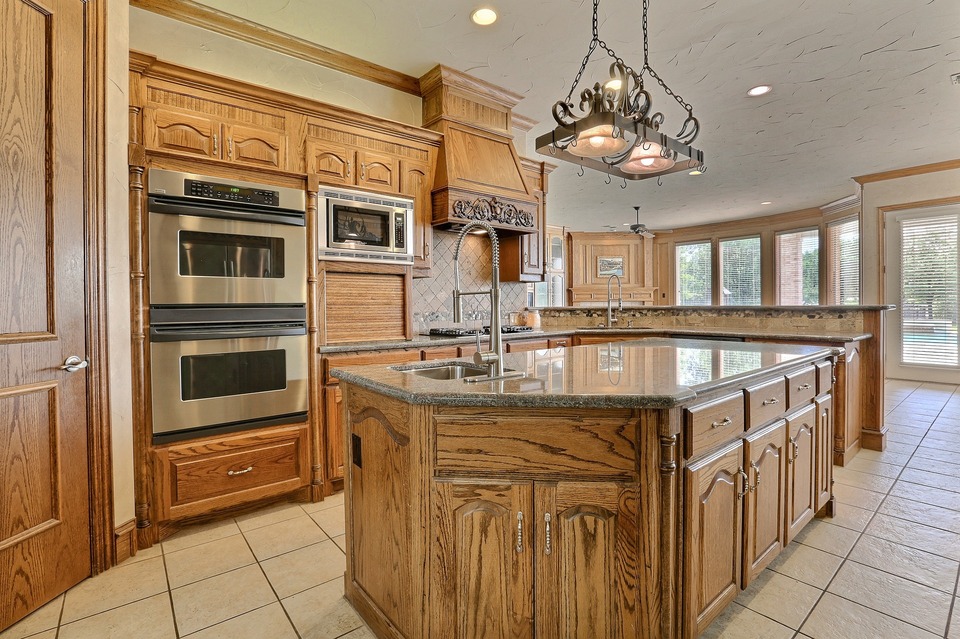
Share this article with your friends

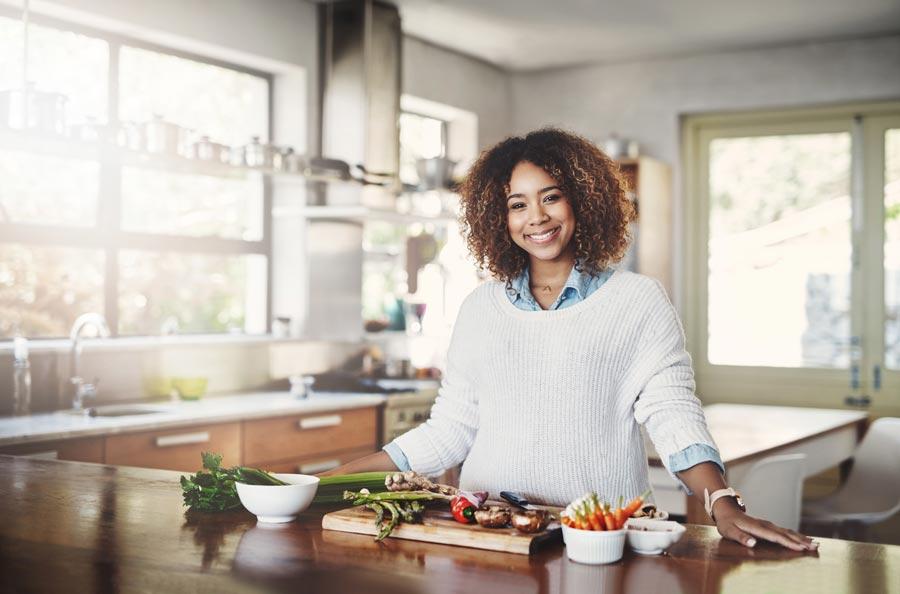
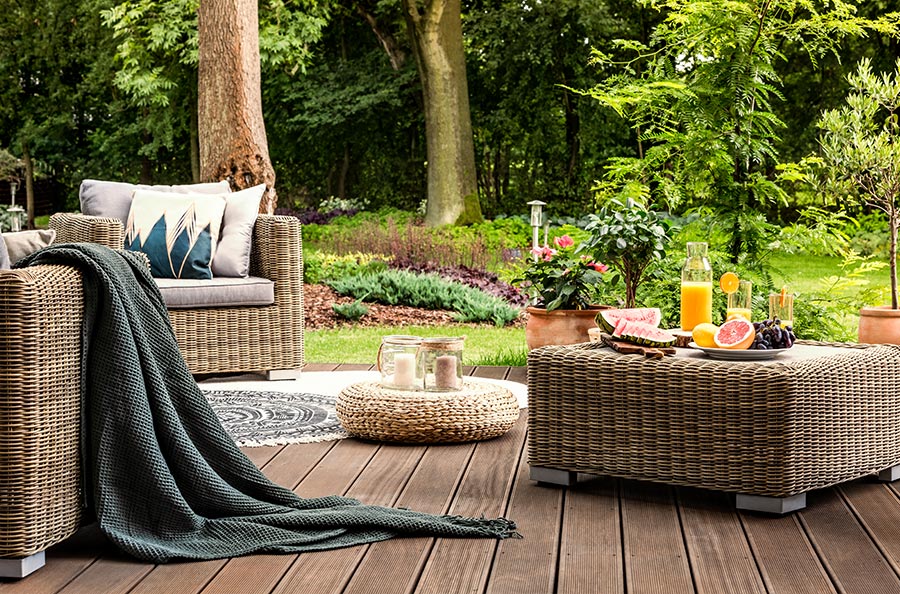

© Copyright 2021 – Homes.mu by Eclipse Investments | Design with ❤ by Mataora.com
Soyez le premier à recevoir les nouveautés de Homes Magazines directement dans votre boite email.
