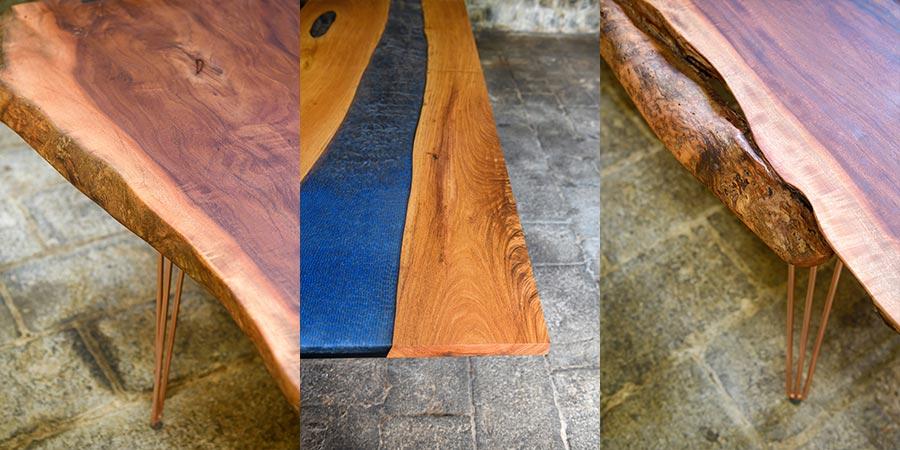
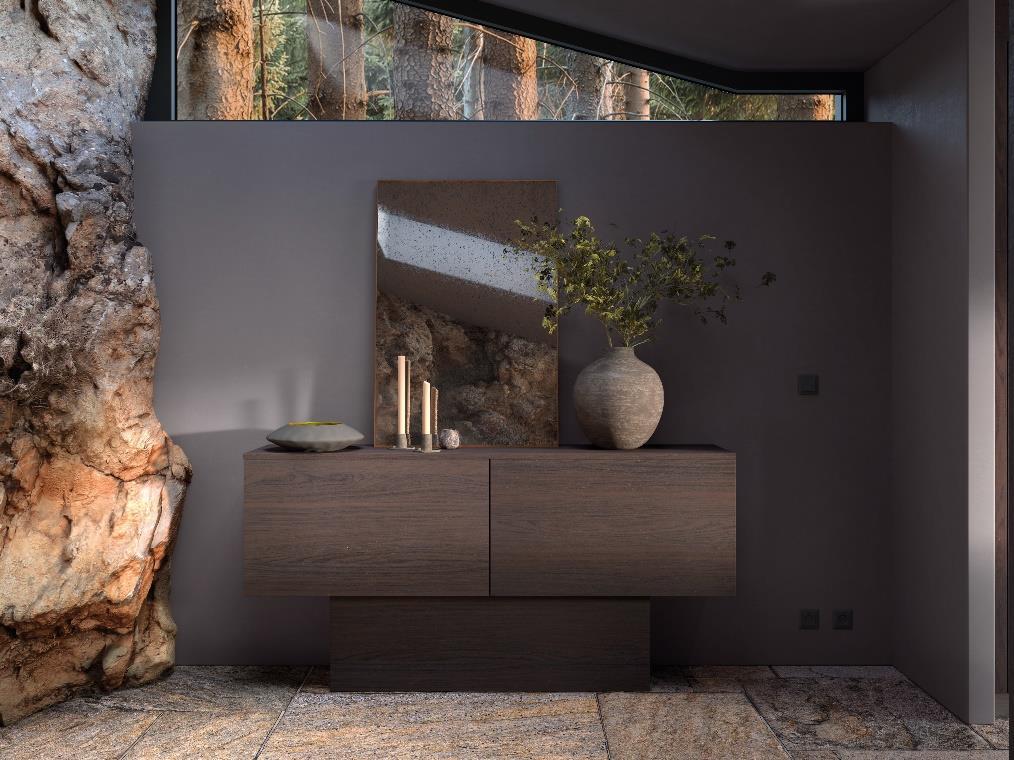
The kitchen area is in the spirit of a “Fallingwater” house by the American architect Frank LLOYD WRIGHT, on the banks of the river, surrounded by birch, pine and oak trees, as in a Robert Redford film, the ideal refuge to recharge your batteries, read L’empreinte de toute chose by Elisabeth GILBERT and rediscover the sense of an authentic relationship with your environment;
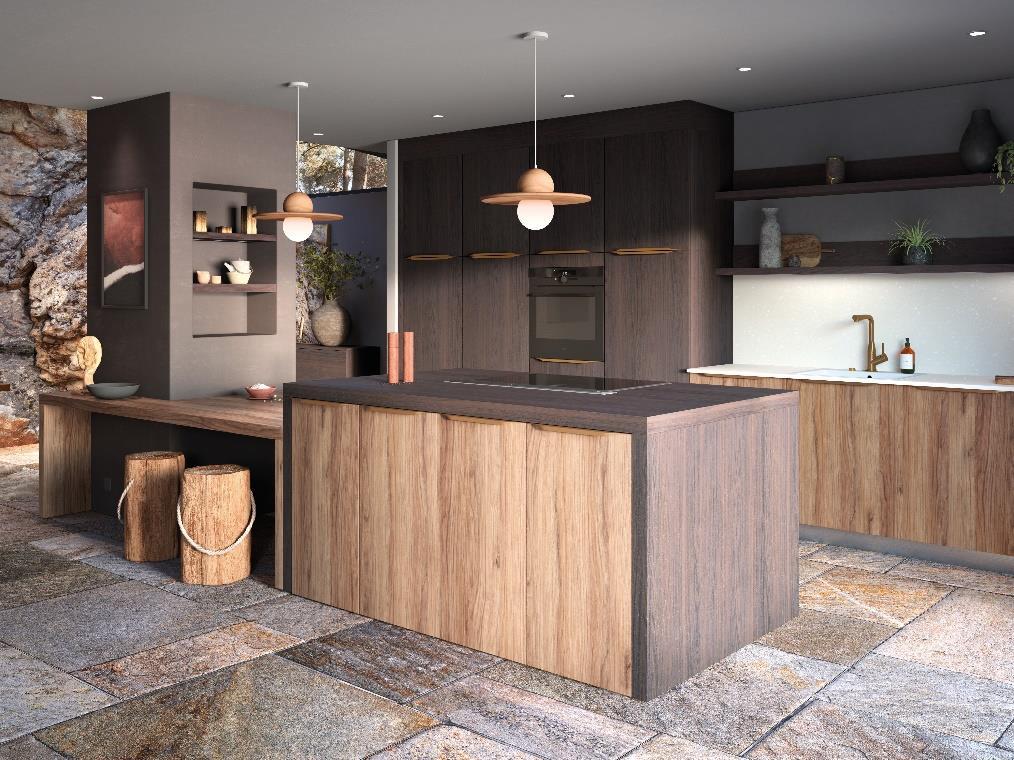
“With Origines, we have imagined a model with raw, essential and simple materials that creates a space where everyone can reconnect with what is most timeless, a kitchen that offers a breath of fresh air sheltered from the turbulence of the contemporary world, an authentic kitchen where you can think while sharing the pleasure of cooking good products bought in a short circuit, in the company of those who are close to you. We’re targeting a public that loves today’s architecture, wooden houses, nature, the spirit of a cabin in the city or in the country, and that values proximity”, explains Virginie DAUTRICHE, Marketing and Communications Director at CUISINES DESIGN INDUSTRIE;
Raw wood in all its variations for an arts and crafts kitchen with warm, deep colours
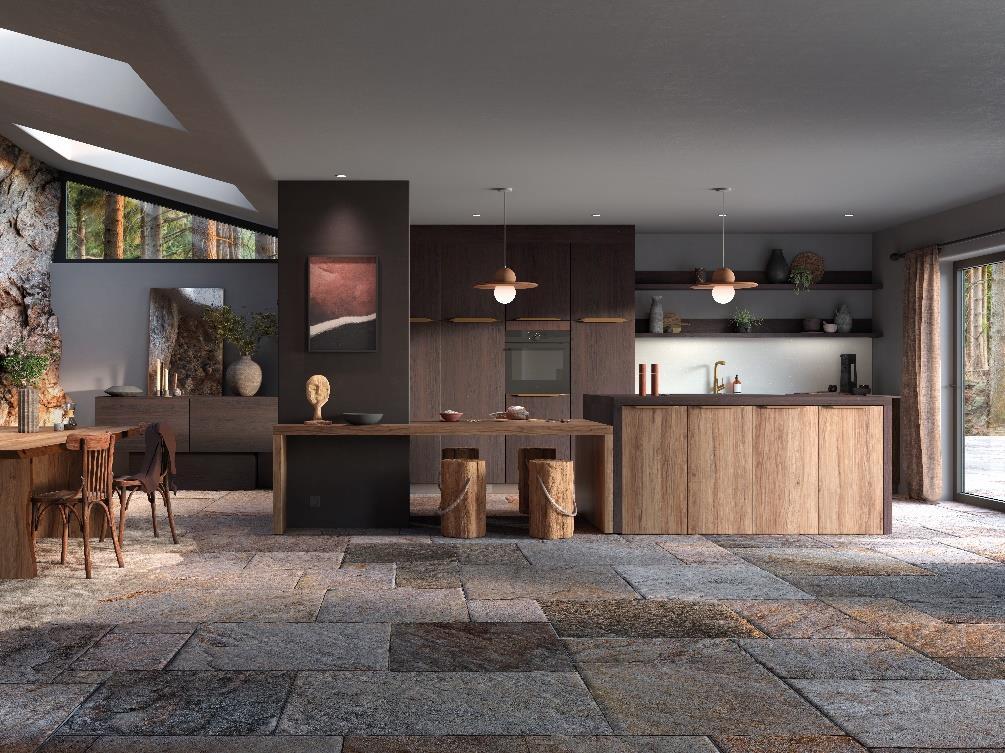
The combination of two wood décors – Dark Orlando Walnut for the cupboards, shelves and finishes, and Light Regia Walnut for the base units and island units – and the structured feel of these two melamine finishes evoke the spirit of a craftsman’s workshop with great style;
The contrasting palette of colours on the fronts – a natural, untreated light wood finish for Regia walnut and a dark, shimmering grain with touches of dark red for Orlando walnut – adds light and depth;
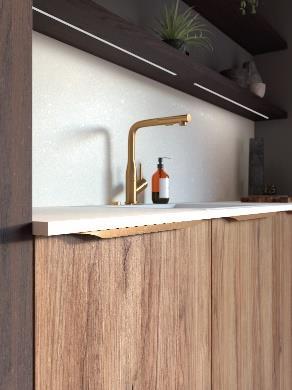
Installed in a corner, the block of four vertical tall units, 2 metres and 232 mm high, forms a perpendicular with the horizontality of the worktop and island, making the layout immediately clear;
With a width of 60 centimetres, each cupboard offers ample storage capacity and combines perfectly with the cupboard housing the fridge and the cupboard housing the AEG matt black oven;
Based on this storage unit, the shelving unit has three fluid, elegant lines, comprising two shelves at the top, which echo the codes of the cupboards while streamlining the layout, the Silestone worktop in Blanco Maple ceramic and a series of fronts of exactly the same width, housing a dishwasher, a sliding-door sink unit with a sorting bin and a storage unit (two shelves).
In the foreground, the island and its counter extension for everyday meals, slightly offset in height, add rhythm and dynamism to the design;
With a 30 cm module for spices, condiments and oils and a base unit of the same height with four internal drawers, an integrated hood and a 1 metre, 200 mm wide griddle, it provides the ideal area for preparing the tastiest dishes;
The structure of the Regia walnut fronts and the four-centimetre thick Orlando walnut worktop give the island solidity and authenticity; Set into the ground, it seems to emerge like a primordial sculpture, giving the beautiful horseshoe geometry of the site something deeply reassuring;
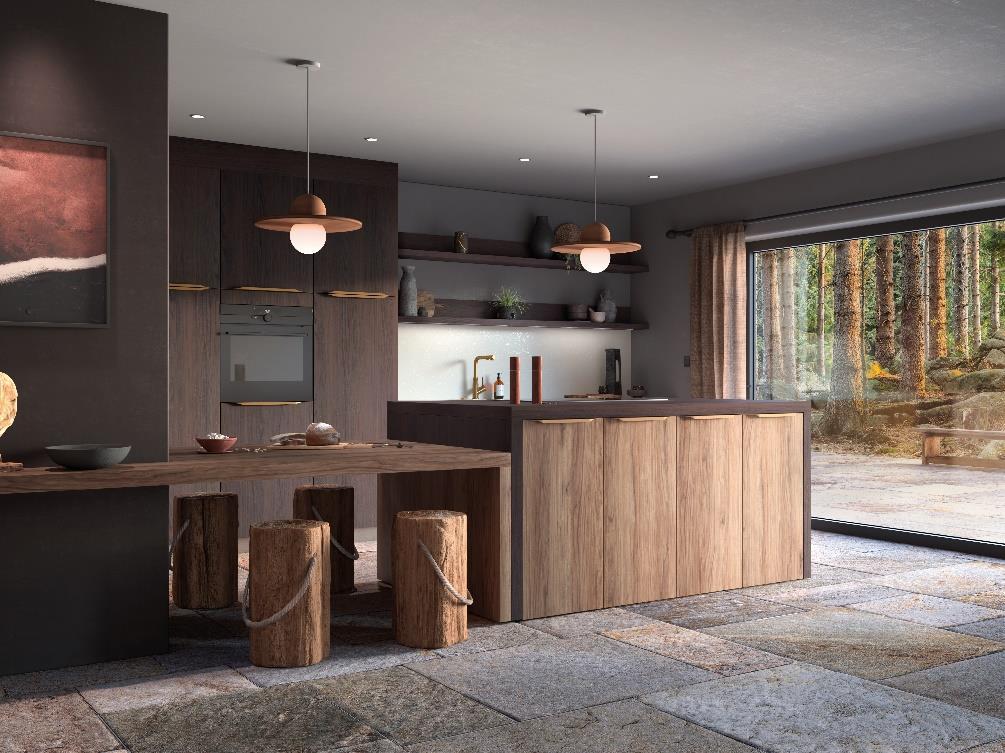

La Maison d’Arthur Ltée
The Flore Building Floréal
MAURITIUS
Email : info@arthur-bonnet.mu
Tel : +230 606 0355
www.arthur-bonnet.com
Share this article with your friends


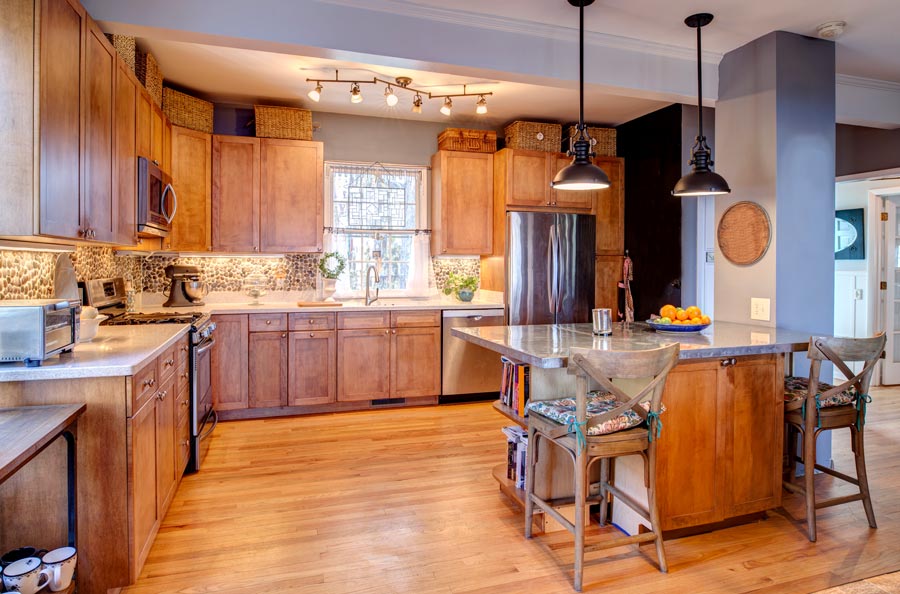
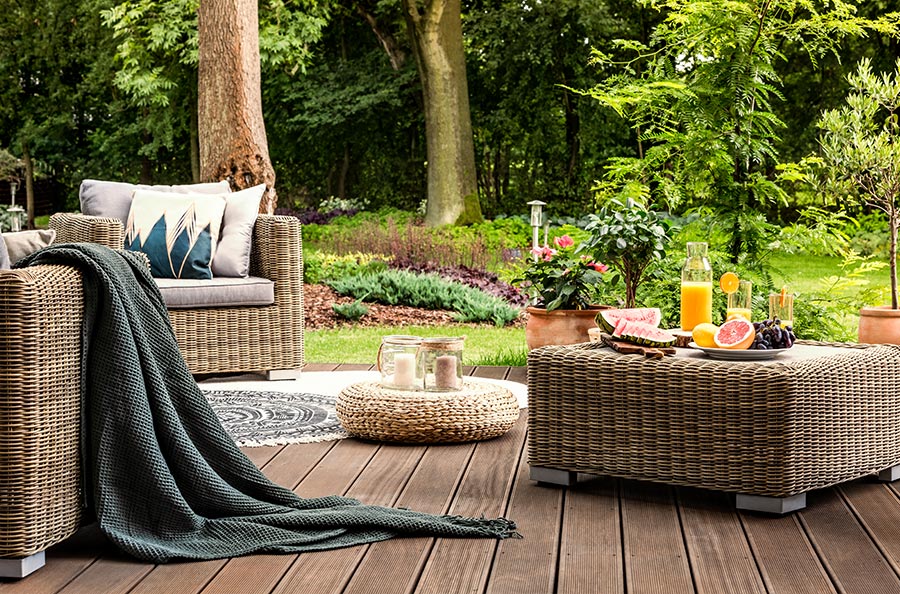
© Copyright 2021 – Homes.mu by Eclipse Investments | Design with ❤ by Mataora.com
Soyez le premier à recevoir les nouveautés de Homes Magazines directement dans votre boite email.

Social Chat is free, download and try it now here!